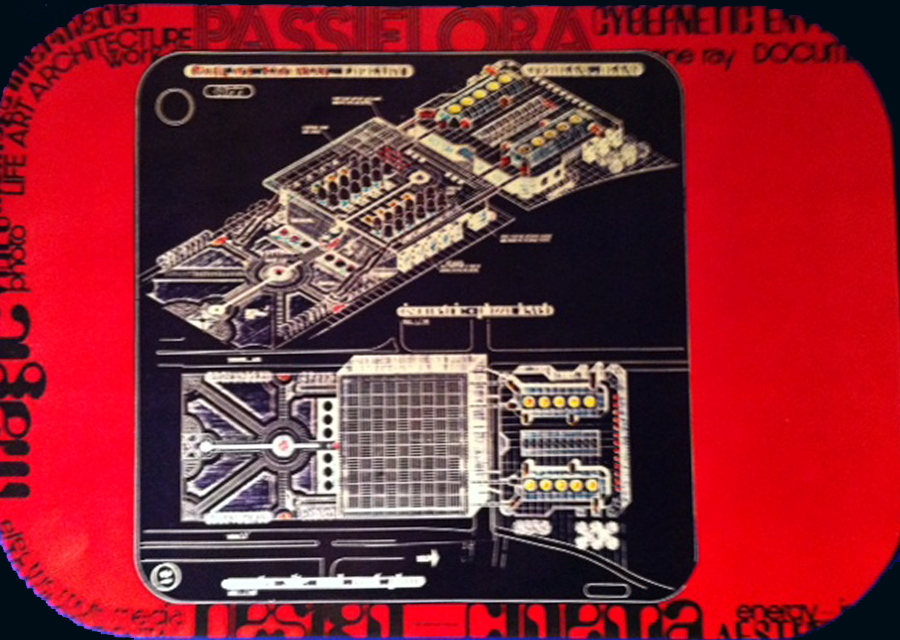
+TEHRAN IRAN+
^^^^^^^
>international competition<
^^^^^^^^^^^^^^
(>interupted by strife that<
>continues to this day<)
^^^^^^^^^^^
+RADIANT ARCHITECTURE+
>is very beautiful in the peace of a <
+CHRISTMAS NIGHT+
>when its skin is made of<
+PYREX GLASS+
>and glazed ceramic tiles<
^^^^^^^^^^^^
+REVOLUTION+
>shattered our radiant vision of a<
+CULTURAL CASTLE+
>housing<
>PRECIOUS ANCIENT BOOKS+
>and<
+FABULOUS MANUSCRIPTS+
^^^^^^^^^^^^^^
>the regime of the pahlavi family<
>was overthrown in iran and<
>no library was ever built<
+BUT+
>our concept lives on forever<
>please study the photos<
^^^^^^^^^^^^^
+TONIGHT'S PHOTOS+
>based on my design drawings and<
>the beautiful acrylic model by<
+SDSU-ED ALUMS+
>mario lara & yoshi matsuhisa<
>(both now professors)<
^^^^^^^^^^^
>transparent radiance heightened<
>w/ the use of structural glass<
>and blue glazed tile skin<
^^^^^^^^^^^^^
>the giant steel roof space frame<
>w/ structural glass vault units<
>houses the executive offices<
^^^^^^^^^^^^^^^
>study carrel research-think tanks<
>in the domed tubular columns<
>supporting the roof structure<
^^^^^^^^^^^^^^^^^
>shows the bi-partal plan with<
>major book storage in the<
>rear second structure<
^^^^^^^^^^^
>is illustrated in the interior<
>courts by a technique i<
+INVENTED+
^^^^^^
+FLOURESENT SURFACES ARE+
+PHOTOGRAPHED WITH+
+ULTRVIOLET LIGHT+
^^^^^^^^^^
>simulating the appearance<
+CHRISTMAS NIGHT+
^^^^^^^^^^
+WHEN PEACE PREVAILS+
^^^^^^^^^^^^
gene ray, lajolla, california
>eugene ray, mfa, architect<
>professor emeritus, sdsu<
^^^^^^^^^^^^^^






.JPG)
No comments:
Post a Comment
Thank you for your interest in the work of Eugene Ray. Please subscribe to the blog to follow via e-mail